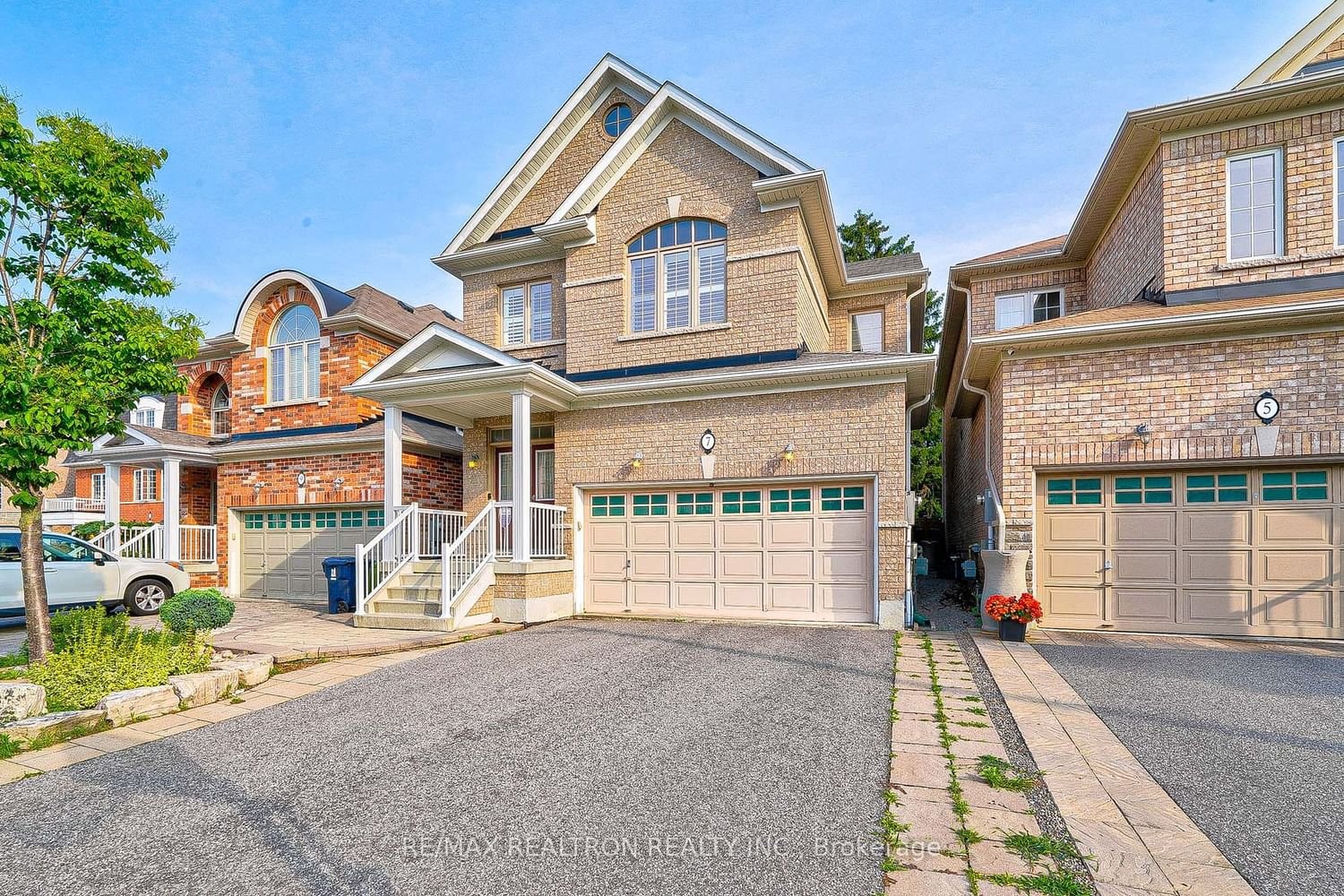
$4,200 / Month
$*,*** / Month
4+1-Bed
4-Bath
2500-3000 Sq. ft
Listed on 7/14/23
Listed by RE/MAX REALTRON REALTY INC.
Rare found All Brick Newer Custom Built Home inside a quiet Cul de Sac backing onto L'Amoreaux Green Space. 2400 SF + fully finished basement with Rec Rm + extra Bedrm. Grand foyer features 9 ft ceiling, pot lights thru out. Granite kitchen counter/backsplash, Huge family Rm connecting kitchen breakfast area and Dining Rm, w/Gas fireplace & south facing windows overlooking backyard. Upgraded solid hardwood flooring thru out + solid oak stairs to second floor. Master bedroom features step up tub, separate shower, walk-in closet, double door entry, cable outlets etc. 2 ensuite bedrooms, hardwood floor on 2nd floor w/3 Bathrooms. Top ranking schools - Kennedy P.S., Dr Norman Bethene CI, St.Henry Elementary etc. Steps to TTC, Hospital, Park, Shopping's Restaurants, Pacific Mall etc. Mins to 401/404/Go Stn. Most demanded area in Scarborough close to all Amenities! Immaculate! Must See!!!
All existing light fixtures, fridge, stove, microwave, dishwasher, washer, dryer, drinking water filter system, gas fireplace, water softener equipment complete, Central air & gas heating system complete, Hot Water Tank (Rental)
E6667652
Detached, 2-Storey
2500-3000
9+2
4+1
4
2
Attached
4
6-15
Central Air
Finished, Full
N
Y
N
Brick
Y
Forced Air
Y